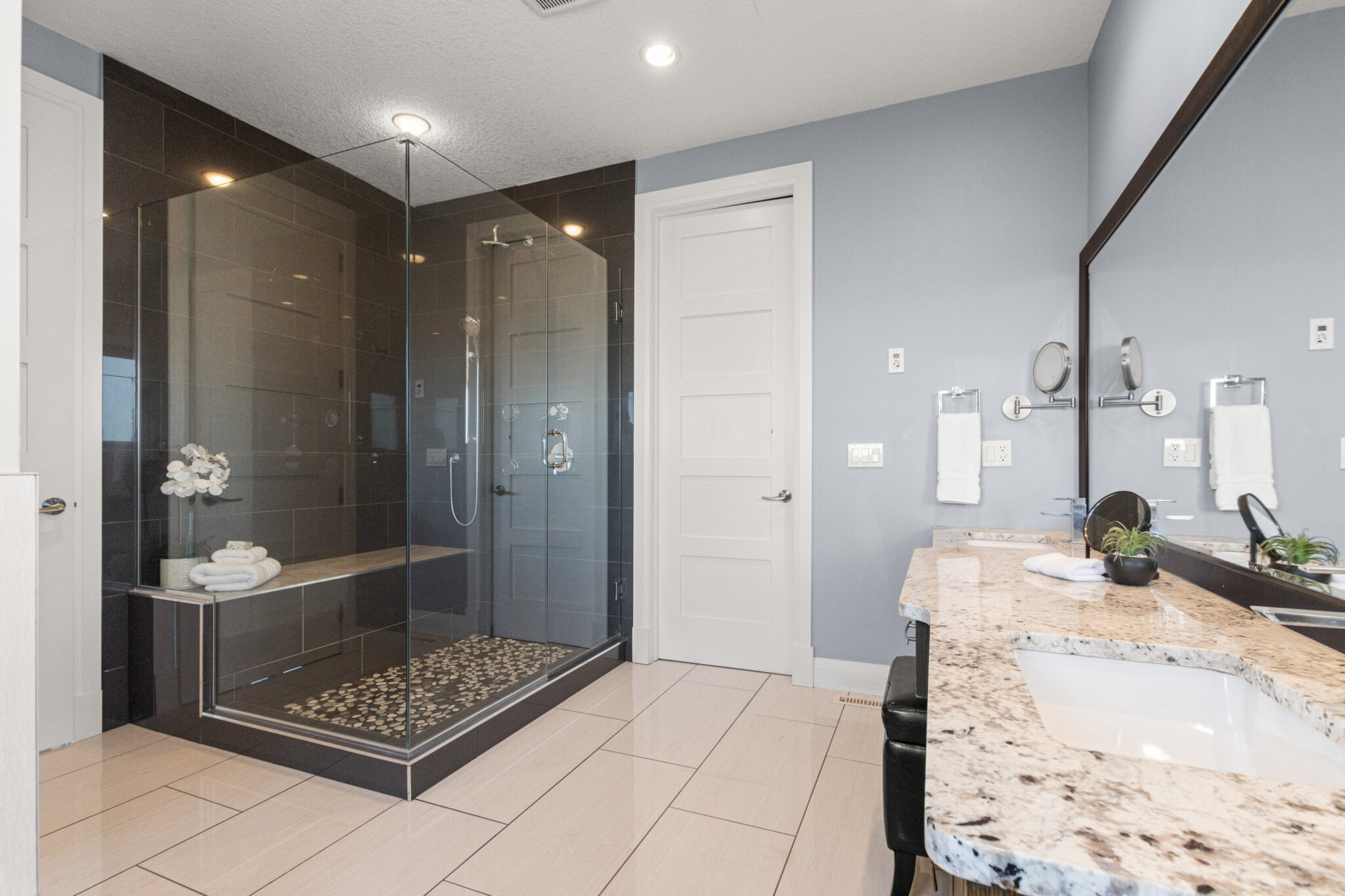Residential Renovations
Our residential renovations can cover any and all aspects of a home. Whether you’re looking for a whole home renovation to reimagine your space from the ground up, or a single room that needs a little refresh, we have the vision, experience and expertise to bring your dreams into reality.
Click any of the project types below to view only those types of renovations.
MacTaggart
Edmonton Bathroom Renovation: Dual Retreats with Kohler Fixtures and Custom Features
This Edmonton bathroom renovation project showcases two beautifully transformed bathrooms designed with both luxury and functionality in mind
- Luxurious fixtures by Kohler, including body sprays, ensuring quality and design excellence
- Custom tiled niches and benches to enhance both aesthetics and usability
- Unique pebbled flooring that brings a natural, organic touch to the modern bathrooms
- Custom cabinetry tailored for ample storage and sleek design
- Expert drywall installation, painting, and tile work for a flawless finish
- Refined millwork to complete the sophisticated look
Each detail has been carefully crafted to create a truly luxurious retreat that blends elegance, comfort, and timeless style.
Spruce Grove
Elegant Ensuite Bathroom Renovation with Modern Design and Timeless Style in Spruce Grove
This bathroom renovation project for our valued clients in Spruce Grove transforms the ensuite into an elegant and modern space featuring the following highlights:
- Stunning white tiled shower with a custom niche and bench contrasted by a grey hexagon tile floor
- Sleek glass wall and door connected seamlessly to a tiled pony wall, creating an open and contemporary feel
- Luxurious freestanding tub paired with a bold matte black floor-mounted faucet
- Custom double vanity with chic matte black finishes adding style and sophistication
With a commitment to excellence in every detail, this renovation creates a truly refined and inviting retreat.
Terwillegar Towne
Our clients were eager to transform their kitchen and living area into a bright and open space with modern touches.
We added extra storage, including drawers in the lower cabinets, a picket tile backsplash, and under cabinet lighting. Plus we removed the raised bar for counter height seating and added quartz countertops.
Warm and inviting new hardwood flooring was installed along with light fixtures and plumbing fixtures.
The showpiece of the living area is the fireplace, which was refaced with a herringbone tile pattern and a new hearth and mantel.
Carter Crest
This 90’s townhouse got an amazing main floor renovation. We removed the wall separating the kitchen from the rest of the space to create an open concept. This allowed for more cabinets, a corner pantry, a large coffee station, and a peninsula. We also installed pot lights, new vinyl plank flooring and paint.
The fireplace was completely upgraded with a new gas unit, a gorgeous stacked stone surround, and stunning quartz mantle and hearth.
Bisset
The owners of this 1980s house were ready to modernize it. We began the transformation with all new custom cabinetry, a built-in pantry, Calacatta Sol quartz counters, and cabinet pulls in Champagne Gold. We also raised the floor on one of the two living spaces, removed one wall and cut down the other to create a more open kitchen/dining room space. To complete the look we installed new hardwood flooring throughout the main floor spaces, swapped out the wood-burning fireplace for an electric one with a tile surround, and replaced the old handrail for a more contemporary black one.
Boyle Street
This downtown Edmonton condo got a kitchen renovation worthy of its location. We installed custom kitchen cabinets in Darker Frost, Pietra Grey granite counters, custom built and stained floating shelves, as well as new paint and luxury vinyl plank throughout the main areas.
The unique random-patterned backsplash was inspired by the green and yellow seats of Commonwealth stadium, which can be seen from the balcony.
The view looking into the condo is now, nearly, as spectacular as the view looking out!
Aldergrove
Two, relatively, small spaces became one bright, open space once we removed the wall between the kitchen and dining room. The new island and pantry wall means our clients have more storage space than before.
The Moon White quartz counters have lovely hits of red-purple for some colour in an otherwise neutral space; while the subtle ripple in the pale grey subway tile adds beautiful texture. The new space gets a final, modern touch with a fun and funky pendant light fixture.
Glenwood
Inspired by the chic bistros of France this kitchen design uses classic elements such as black and white diamond-checkered floors, shaker-style cabinetry, and white subway tile. The custom coloured ‘Bold Blue’ lower cabinets, stainless steel appliances, brushed bronze hardware and pendant lights give a modern touch resulting in an inviting space for the creation of amazing meals!
Interior Design by Maria Killam
Aspen Gardens
To create a dream kitchen in a dream home we began by removing a wall to create an open-concept kitchen, dining, and living space. Matte black fixtures and hardware are a beautiful counterpoint to Ocean Foam quartz counters and cabinets in Cotton Mist. The Oxford Grey island has a special drawer, with appropriate knob, just for the beloved family dog. Turquoise backsplash tile is an amazing touch of colour and sets off the custom floating shelves perfectly.
Interior Design by Weaver Design
Millwoods
This light and bright kitchen is a big change from the dated version it replaced. The upgrade in the lighting by replacing the sunshine ceiling made the whole space feel bigger, even with the addition of a larger, statement fixture over the dining room table. When the paint is called Shiny Lustre and you add classic white subway tile, new vinyl tile flooring, and Atlantic Salt Caesarstone counters the final product in this Edmonton home has a modern, classic look!




















